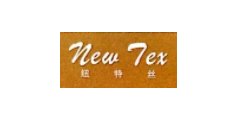标准号:BS 8103-3-2009
中文标准名称:低层建筑物的结构设计.住宅用木地板和屋顶的实用规程
英文标准名称:Structural design of low-rise buildings - Code of practice for timber floors and roofs for housing
标准类型:P20
发布日期:2009/11/30 12:00:00
实施日期:2009/11/30 12:00:00
中国标准分类号:P20
国际标准分类号:91.040.30;91.060.20;91.060.30
引用标准:Canadian NLGA rules;BS EN 912;BS EN 1912;BS EN 1991-1-1;BS EN 1991-1-3;BS EN 13556;BS EN 13986;BS EN 14081-1-2005;BS EN ISO 3166-1;EN 15228;BS 1202-1;BS 1210;BS 1297;BS 4190;BS 4320;BS 4978;BS 5268-3;BS 5534;BS 5628-3;BS 6100-3;BS 8103-1;BS 8103-2;BS 8417
适用范围:This Part of BS 8103 gives recommendations for the sizes of timber elements, fixings, and their connections with masonry walls, etc. It applies to detached, semi-detached, terraced houses and flats (with not more than four self-contained dwelling units per floor, accessible from one staircase) of not more than three storeys above ground, intended for domestic occupation. The recommendations also apply to single-storey non-residential buildings, e.g. domestic garages and annexes, not exceeding 36 m
BS 8103-3-2009 低层建筑物的结构设计.住宅用木地板和屋顶的实用规程
百检网 2021-07-31
百检能给您带来哪些改变?
1、检测行业全覆盖,满足不同的检测;
2、实验室全覆盖,就近分配本地化检测;
3、工程师一对一服务,让检测更精准;
4、免费初检,初检不收取检测费用;
5、自助下单 快递免费上门取样;
6、周期短,费用低,服务周到;
7、拥有CMA、CNAS、CAL等权威资质;
8、检测报告权威有效、中国通用;
客户案例展示
版权与免责声明
①本网注名来源于“互联网”的所有作品,版权归原作者或者来源机构所有,如果有涉及作品内容、版权等问题,请在作品发表之日起一个月内与本网联系,联系邮箱service@baijiantest.com,否则视为默认百检网有权进行转载。
②本网注名来源于“百检网”的所有作品,版权归百检网所有,未经本网授权不得转载、摘编或利用其它方式使用。想要转载本网作品,请联系:service@baijiantest.com。已获本网授权的作品,应在授权范围内使用,并注明"来源:百检网"。违者本网将追究相关法律责任。
③本网所载作品仅代表作者独立观点,不代表百检立场,用户需作出独立判断,如有异议或投诉,请联系service@baijiantest.com







