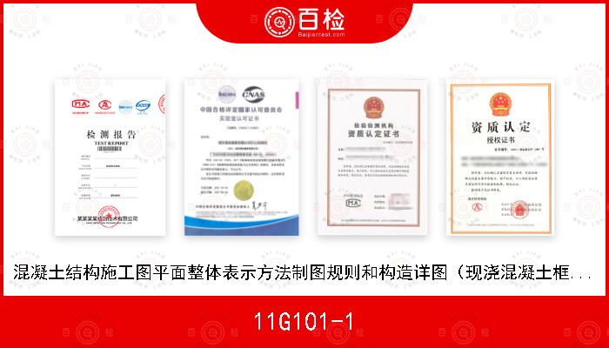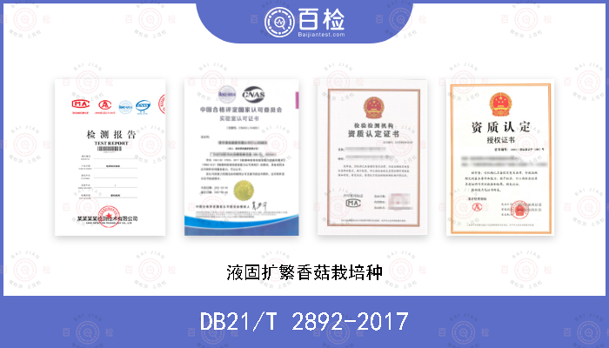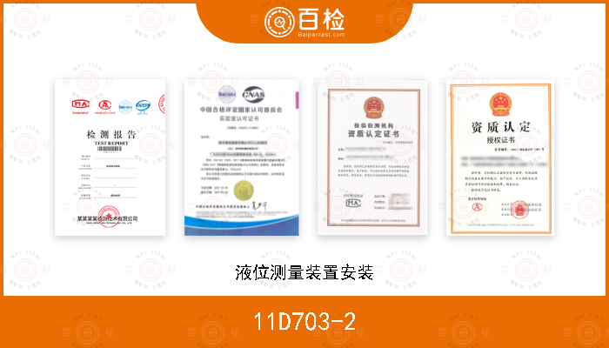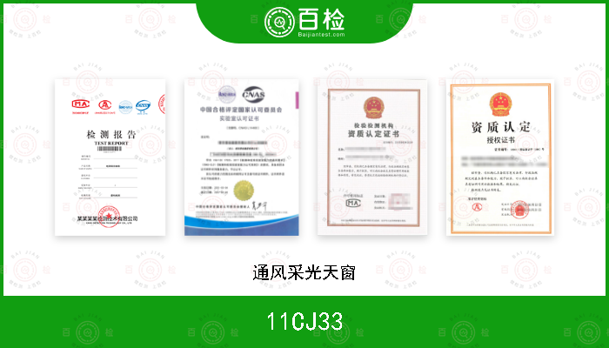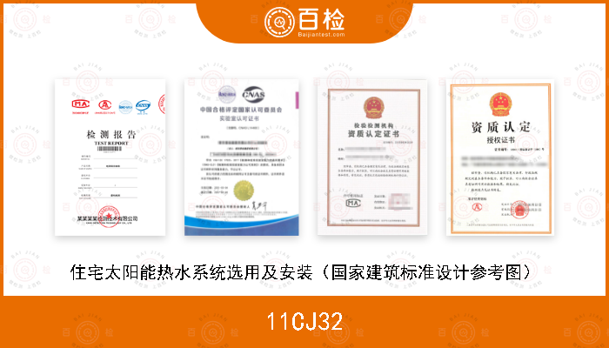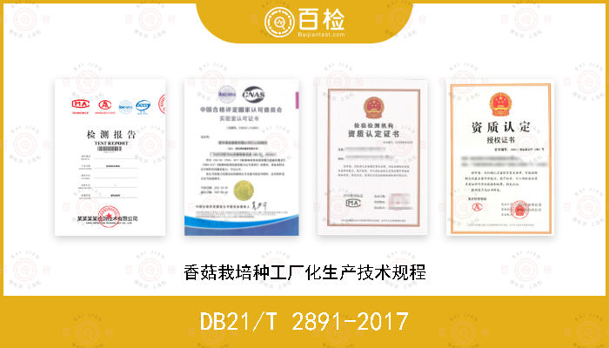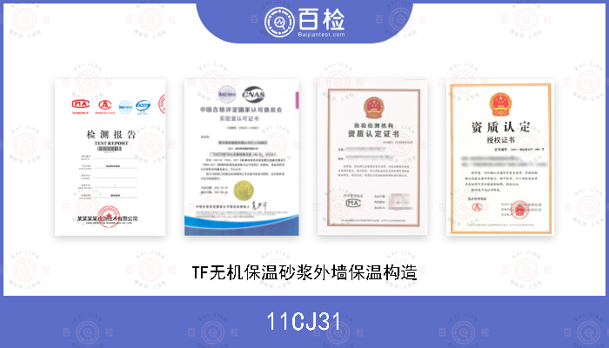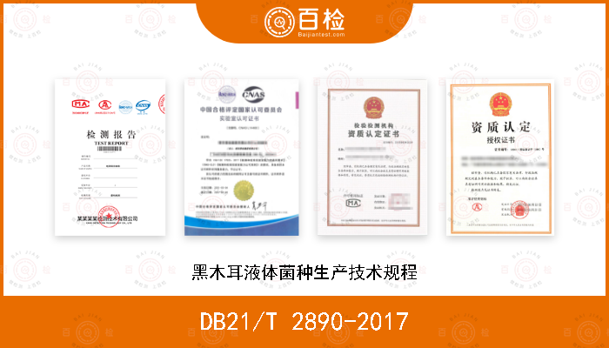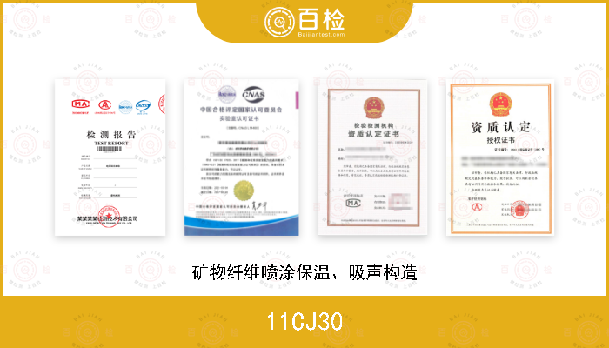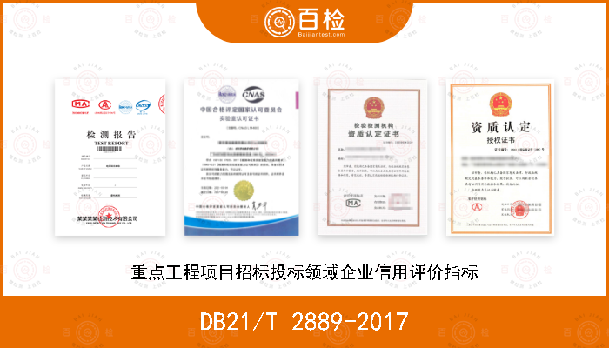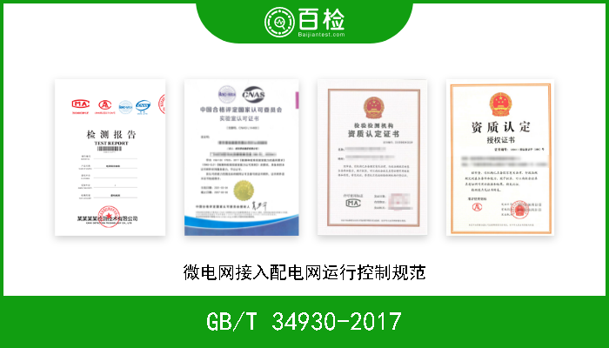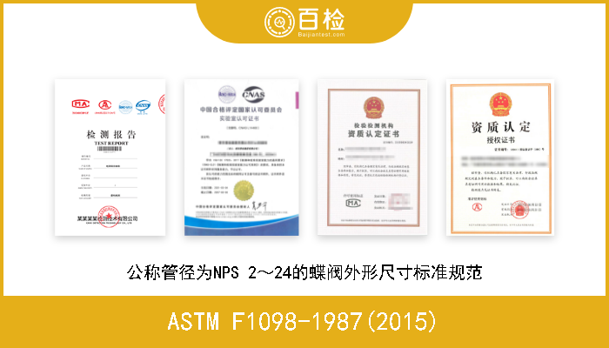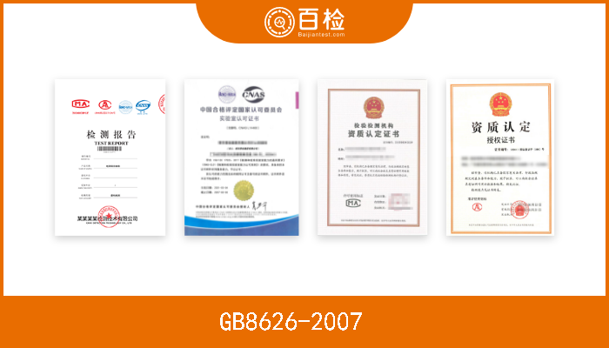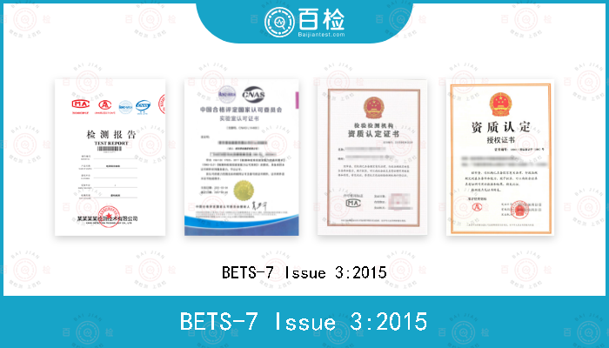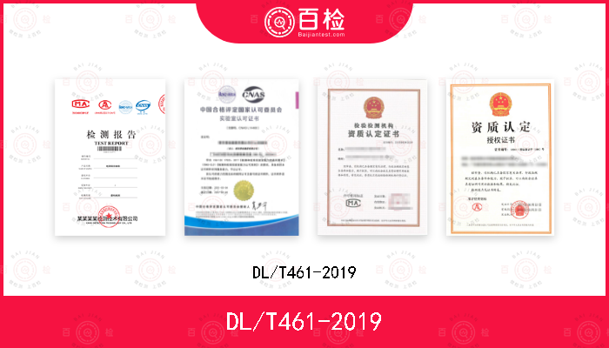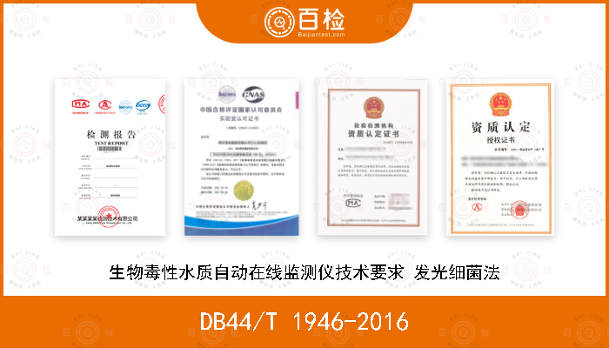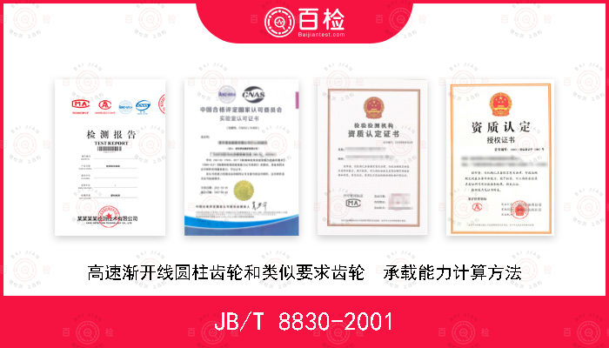标准简介
该图集是国标图集11G101-1《混凝土结构施工图平面整体表示方法制图规则和构造详图(现浇混凝土框架、剪力墙、梁、板)》的英文版,与中文版图集在技术内容上保持一致,条款完全吻合,适用于我国从事海外建设的工程技术人员,同时也适用于国外工程技术人员。标准状态:作废
替代情况:被16G101-1代替并废止
发布部门:住房和城乡建设部
作废日期:2016-09-01
页数:106页
前言
Contents 1General Instruction 5Part One Drawing Rules of Ichnographic Representing Method 1 General Provisions 62 Rules of Ichnographic Construction Drawings of Columns 82.1 Representing method of ichnographic construction drawings of columns 82.2 Tabulated annotation 82.3 Sectional annotation 102.4 Other 10Example of ichnographic construction drawings of columns using tabulated annotation 11Example of ichnographic construction drawings of columns using sectional annotation 123 Rules of Ichnographic Construction Drawings of Shear Walls 133.1 Representing method of ichnographic construction drawings of shear walls 133.2 Tabulated annotation 133.3 Sectional annotation 173.4 Representing method of openings in shear wall 173.5 Representing method of exterior wall of basement 193.6 Other 20Example of ichnographic construction drawings of shear walls using tabulated annotation 21Example of ichnographic construction drawings of shear walls using sectional annotation 23Example of ichnographic construction drawings of exterior walls of basement using ichnographic annotation 244 Rules of Ichnographic Construction Drawings of Beams 254.1 Representing method of ichnographic construction drawings of beams 254.2 Ichnographic annotation 254.3 Sectional annotation 324.4 Requirements for length of beam top longitudinal bars at support 324.5 Requirements for length of bottom bars those do not extend into support 324.6 Other 33Example of ichnographic construction drawings of beams using ichnographic annotation 34Example of ichnographic construction drawings of beams using sectional annotation 355 Rules of Ichnographic Construction Drawings of Slab with Beams 365.1 Representing method of ichnographic construction drawings of slab with beams 365.2 Slab concentrated annotation 365.3 In-situ annotation at slab support 375.4 Other 40Example of ichnographic construction drawings of slab with beams 416 Rules of Ichnographic Construction Drawings of Slab without beams 426.2 Concentrated annotation for slab strip 426.3 In-situ annotation at support of slab strip 436.4 Representing method of embedded beam 436.5 Other 44Example of ichnographic construction drawings of slab without beams 457 Rules for Drawing of Slab-related Detailing 467.1 Types and the representing method of slab-related detailing 467.2 Direct annotation for slab-related detailing 467.3 Other 52Part Two Standard Detailing Drawings The basic anchorage length,lab labE, anchorage length la, anti-seismic anchorage length laE and correction factor ξa for tensile reinforcement 53Environment classification for concrete structures Minimum thickness of concrete cover Detailing of stirrups in the lapping section of longitudinal stressed bars 54Hook and mechanical anchorage type of longitudinal bars Lapping length lll,llEE for binding longitudinal bars under tension 55Detailing of closed stirrups and hooks of tie bars Equivalent diameter and minimum clear spacing of twin bars in beam Spacing requirements for bars in beam and column Detailing of spiral stirrups 56Connection detailing of longitudinal bars in anti-seismic frame column KZ 57






